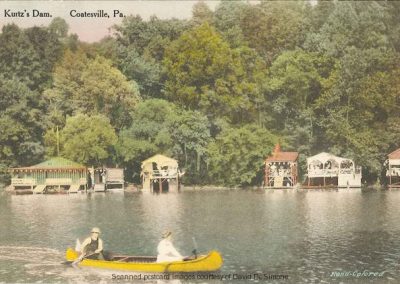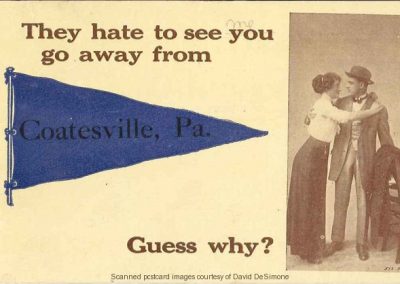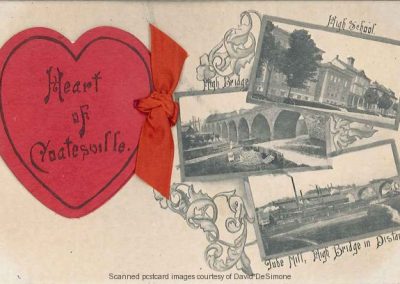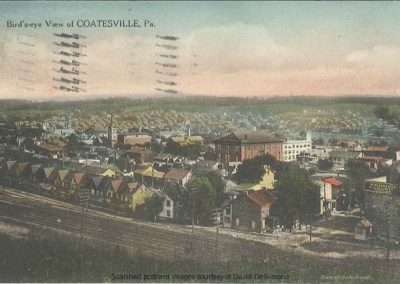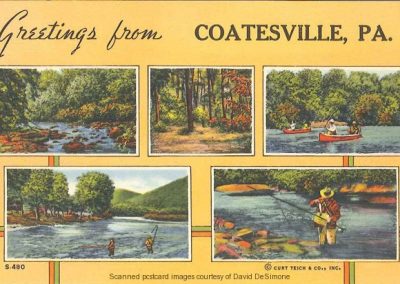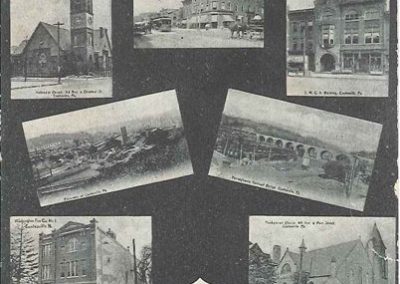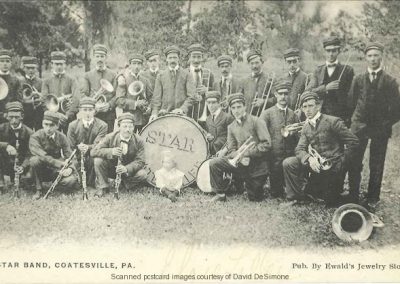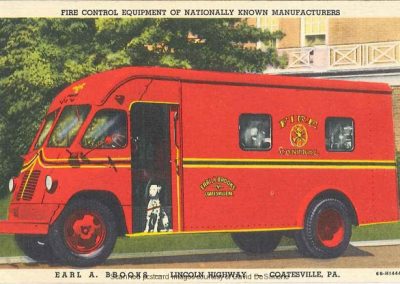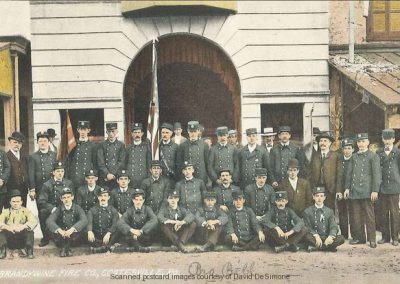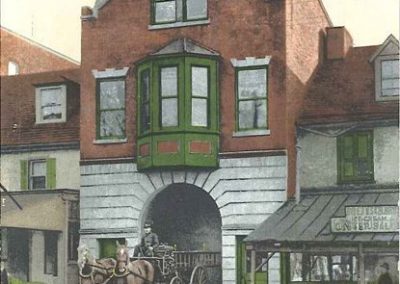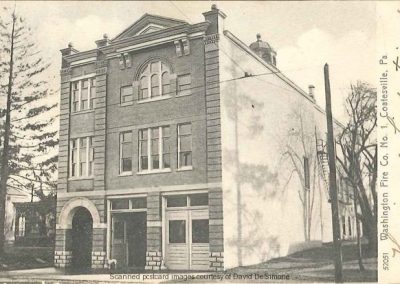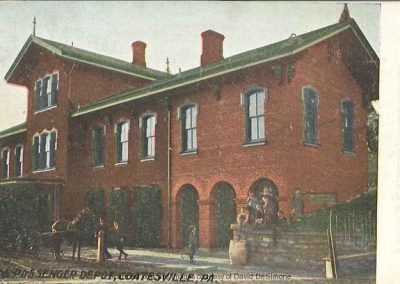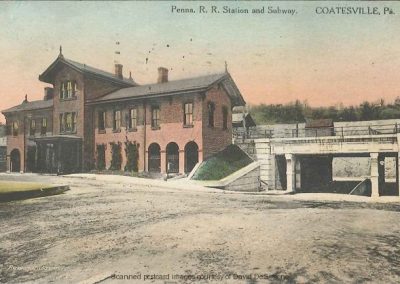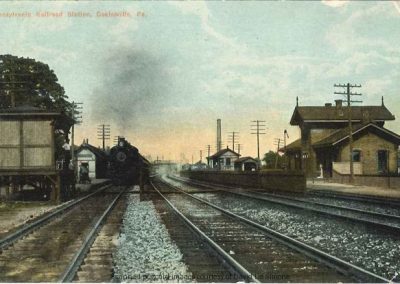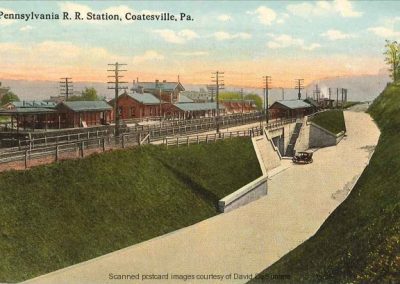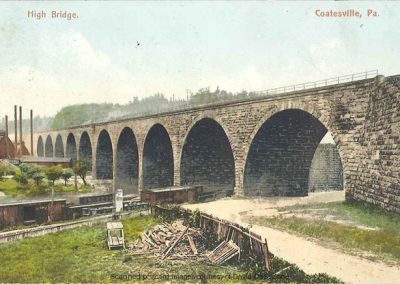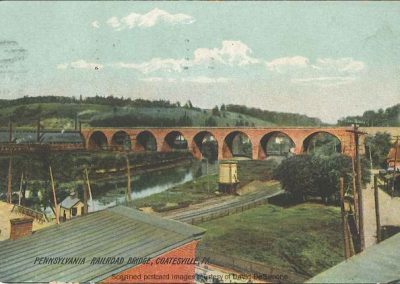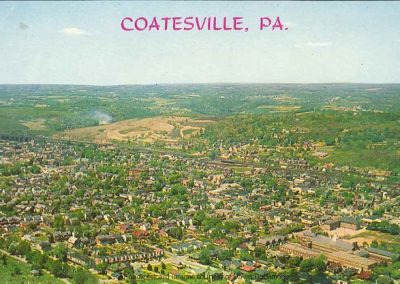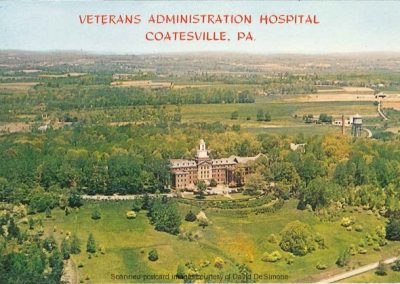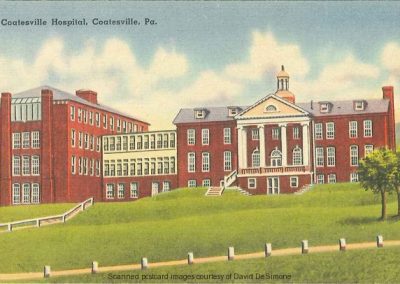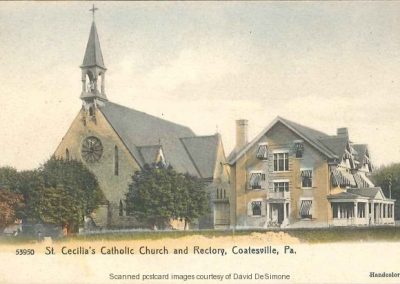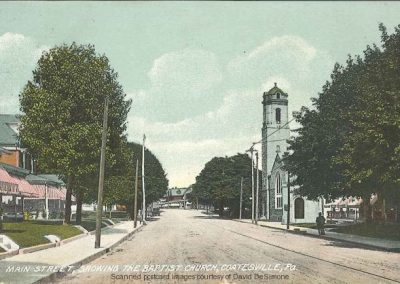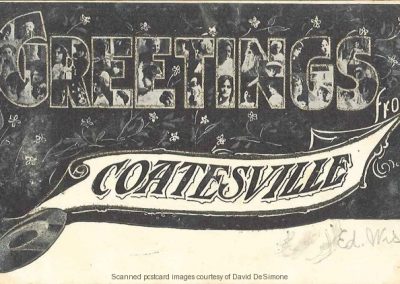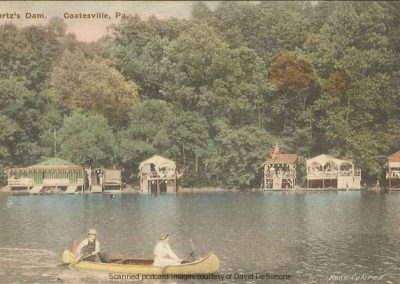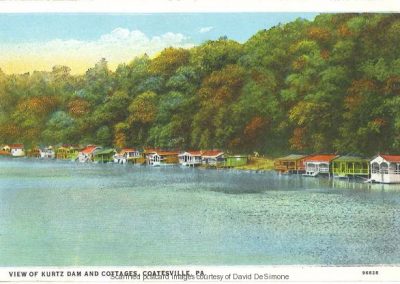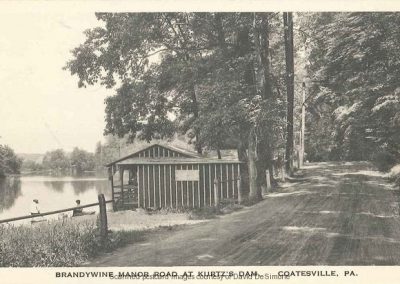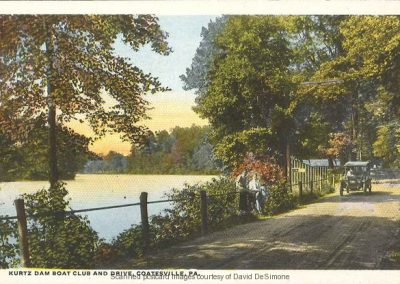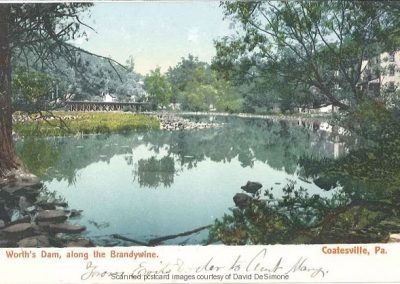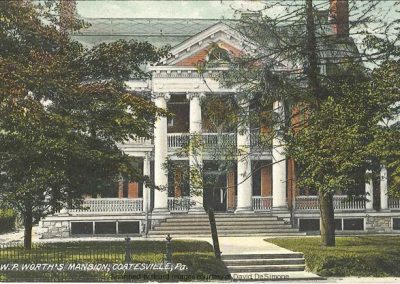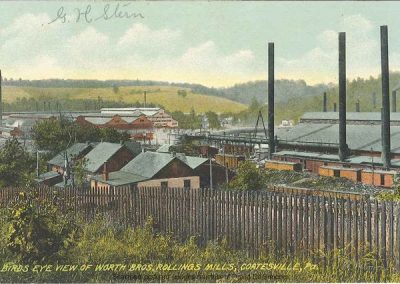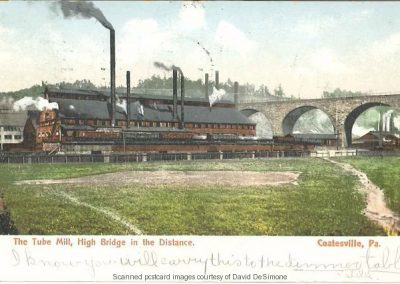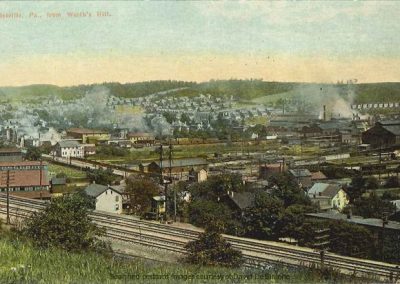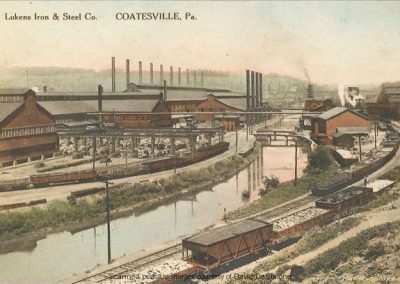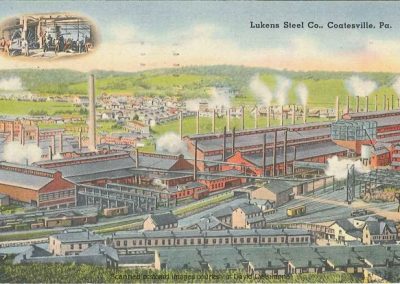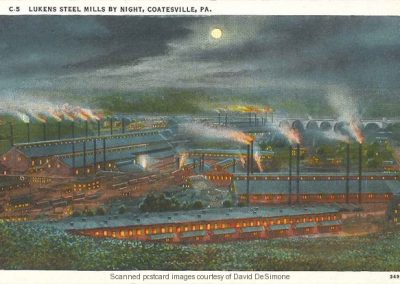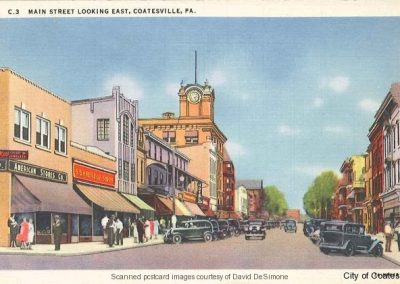Coatesville through the Times
History of the City of Coatesville
Historic District
The Historic District of the City of Coatesville is a special area, home to National Historic Landmark properties along South First Avenue, Route 82, and Lincoln Highway. You’ll find a variety of fascinating residential and office buildings with rich historical significance. Detailed maps of these places are available at the National Register of Historic Places. Take a step back in time and explore the unique heritage of Coatesville with these beautifully preserved landmarks right within the city’s limits. Discover the stories that shaped our past as you wander through the Historic District’s charming streets.
Brandywine Museum
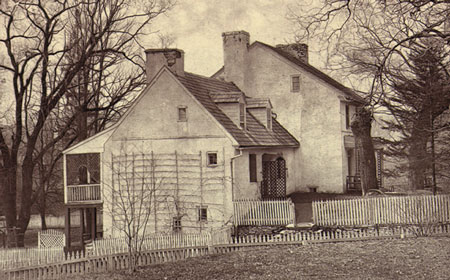
The Brandywine Museum is one of Coatesville’s oldest and most historic buildings. This remarkable landmark holds great historical significance, commemorated by a blue and gold marker placed by the Pennsylvania Historical and Museum Commission in 1985, celebrating Lukens’ 175th Anniversary.
The origins of this grand structure trace back to the mid-1700s when it was built by the Fleming Family, early owners of the land in what is now Coatesville. In 1787, the property was purchased by Moses Coates, the city’s namesake, who expanded the house to the west. Coates, a farmer, inventor, and the area’s first postmaster, is believed to have entertained President George Washington in this very house during his visit to Philadelphia in October 1794.
In 1810, Coates sold the property to his son-in-law, Jesse Kersey, and Isaac Pennock, Kersey’s partner. Under Pennock’s guidance, a sawmill on the property was transformed into an ironworks called the Brandywine Iron Works & Nail Factory. This marked the beginning of the renowned Lukens Steel Company.
In 1816, Dr. Charles Lukens, who married Pennock’s daughter, Rebecca Webb Pennock, assumed management of the young mill and moved into the house. Dr. Lukens played a pivotal role in the company’s manufacturing of boiler plates around 1818. However, his life was cut short in 1825, leaving Rebecca to take over the mill’s management, despite challenges from family and numerous obstacles. She proved to be an extraordinary businesswoman, and under her capable leadership, the mill thrived, making her Coatesville’s most celebrated historic figure. Rebecca lived in the Brandywine Mansion until her passing in 1854 at the age of 60.
In the early 1920s, a larger commercial section was added to accommodate the Lukens Employees Store, which operated until 1992. Today, the property is owned by the Bethlehem Steel Corporation, preserving the legacy of this significant historical site. Explore the rich history and stories that have shaped Coatesville at the Brandywine Museum, where the past comes alive with each step you take.
Clock Tower Building
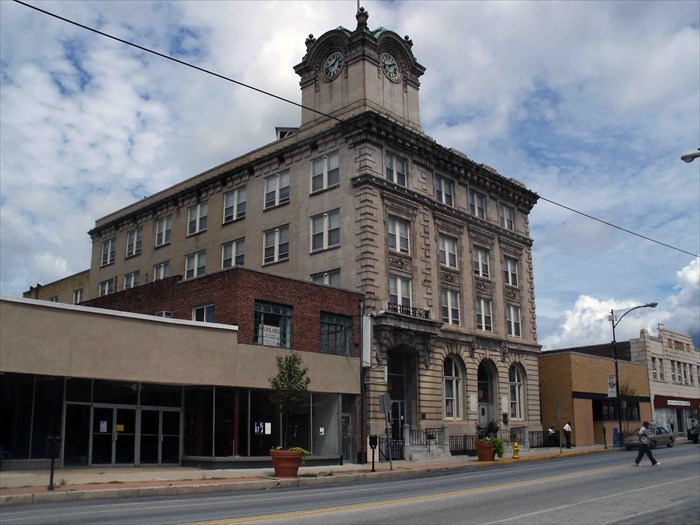
The Clock Tower Building has a rich history that dates back to 1889 when a group of individuals came together to establish the National Bank of Coatesville. Located at 204 East Lincoln Highway, the bank opened its doors on March 13, 1889, and quickly grew in size and significance. In 1907, due to its remarkable growth, a larger and more impressive building was constructed, completed in 1909.
This magnificent four-story, three-bay structure, featuring brick and limestone, showcases an eclectic architectural style. One of its most captivating features is the iconic clock tower, which has stood tall for decades, faithfully telling time to thousands of passersby. In 1920, the responsibility for caring for the clock was entrusted to Charles Trunk, a local jeweler, and later passed on to his son, Calvin. The Trunks diligently wound the clock daily with a crank until it was modernized to run on electricity in 1946.
The Clock Tower Building boasts several intriguing architectural details, including the captivating Greek Key, the charming Garlands of Fruit, and the majestic Lions Heads. The architects behind this magnificent structure were Watson and Huckel, and its significance is recognized by its inclusion on the National Register of Historical Places. Discover the captivating story of the Clock Tower Building as you explore its timeless beauty and unique features, preserving the legacy of Coatesville’s past for generations to come.
Graystone Mansion
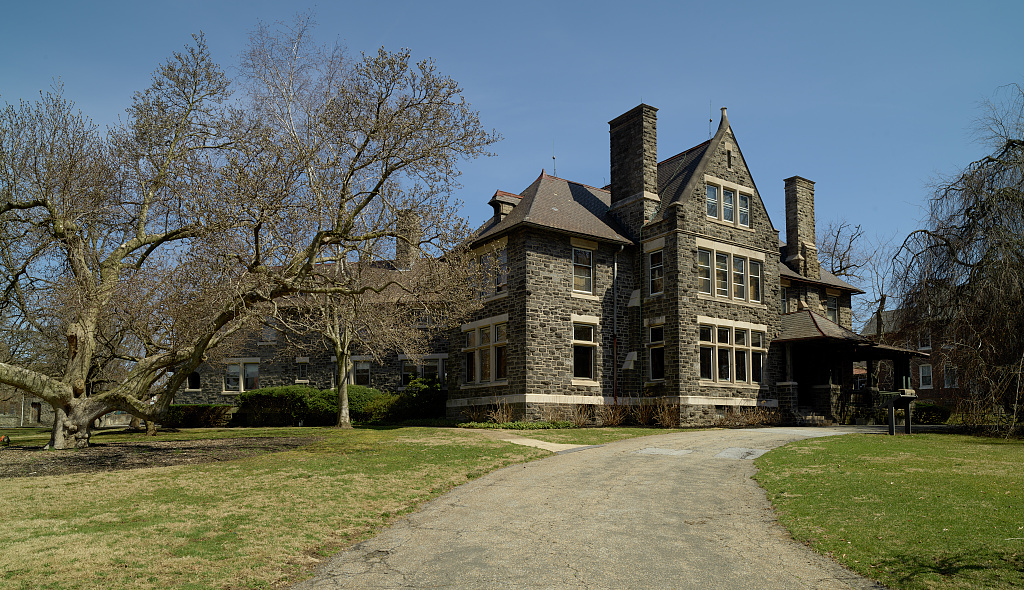
Graystone Mansion, a magnificent architectural treasure, was originally built in 1889 by Abram Francis Huston, a prominent figure in Coatesville’s history. He was the son of Dr. Charles and Isabella Huston and the grandson of Rebecca Lukens, whose legacy played a significant role in the city’s development. A.F. Huston succeeded his father as president of the esteemed Lukens Iron and Steel Company in 1897, solidifying his family’s impact on the region.
Designed by renowned Philadelphia architects Cope & Stewardson, Graystone Mansion stands as Coatesville’s most architecturally significant residence. The mansion showcases the Collegiate Gothic Style of architecture, a signature of the esteemed firm. Its stately exterior, adorned with stone and slate, is matched by an equally elegant interior featuring exquisite wood beams, intricate carved panels, and decorative mantels. Nestled amid a spacious lawn adorned with splendid specimen trees, the mansion’s setting befits its grandeur.
After Abram Huston’s passing in 1930, his widow sold the property to the City of Coatesville in 1938. Subsequently, from 1939 until 1992, Graystone served as the City Hall office building, bustling with civic activities. In 1992, the city moved to a new facility, and Graystone found itself under the ownership of the Graystone Society. This dedicated organization is devoted to the mansion’s restoration and transformation into a captivating historic house museum and a vibrant civic center. As we endeavor to preserve this architectural gem, Graystone Mansion stands as a testament to Coatesville’s rich history and an inspiring symbol of community heritage.
The Historical Highbridge
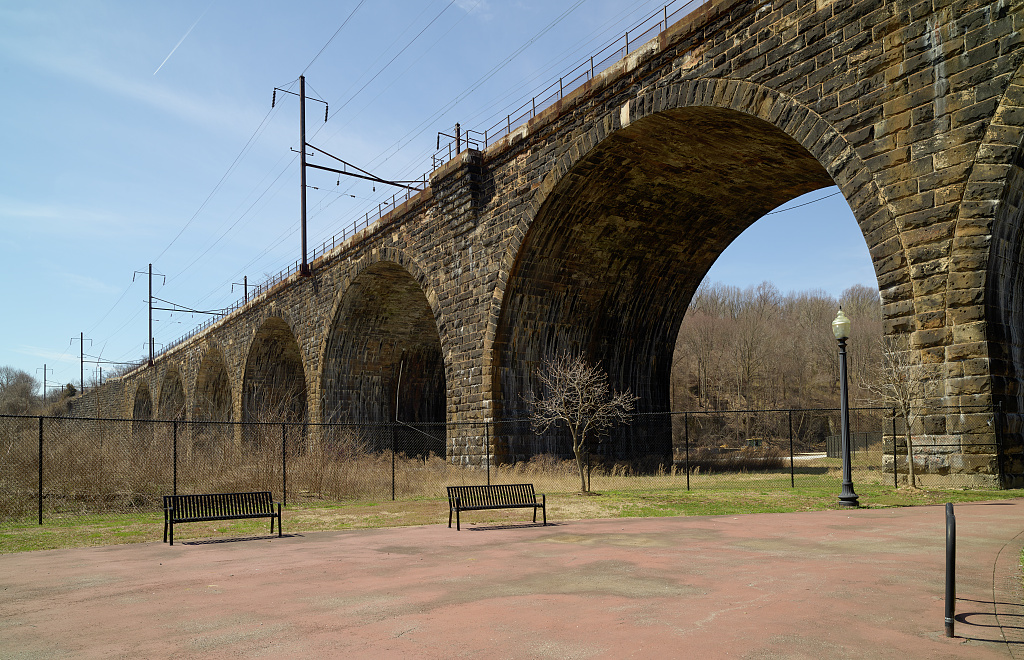
The Historical Highbridge is a testament to the visionary spirit of Rebecca Lukens, who foresaw a day when a bridge would carry a rail line over the valley. Her remarkable vision became a reality during her lifetime.
The journey across the gorge began in 1834 with the construction of the first High Bridge for the Philadelphia-Columbia Railroad. Initially made of stone and timber, it served well until 1867 when a cast iron bridge replaced it. Subsequently, the bridge underwent partial reconstruction with wrought iron in 1883, and eventually, in 1891, a complete replacement was necessary to handle the growing traffic and heavier loads.
In November 1902, preparations commenced for the construction of a new Highbridge, and by January 1904, it proudly stood as a towering structure. Stretching 934 feet in length with an overall span of 1,287 feet, the bridge spans 72 feet above the West Branch of the Brandywine River, boasting an impressive width of 52 feet. While some critics deemed its engineering design retrogressive and extravagant, the Pennsylvania Railroad’s management believed in building for eternity – a belief that time has proven to be true. For nearly a century, the Historical Highbridge has faithfully served its purpose, standing as a magnificent combination of utility, grace, and grandeur.
The bridge’s enduring beauty and significance earned it official landmark designation in both the Pennsylvania and National Historic Registers. Today, it remains a superb symbol of Coatesville’s rich history, a magnificent testament to the visionaries who shaped the city’s progress. As you walk along this historic marvel, you’ll find yourself transported to a bygone era, surrounded by the echoes of the past and the enduring legacy of the Historical Highbridge.
Lukens Headquarters
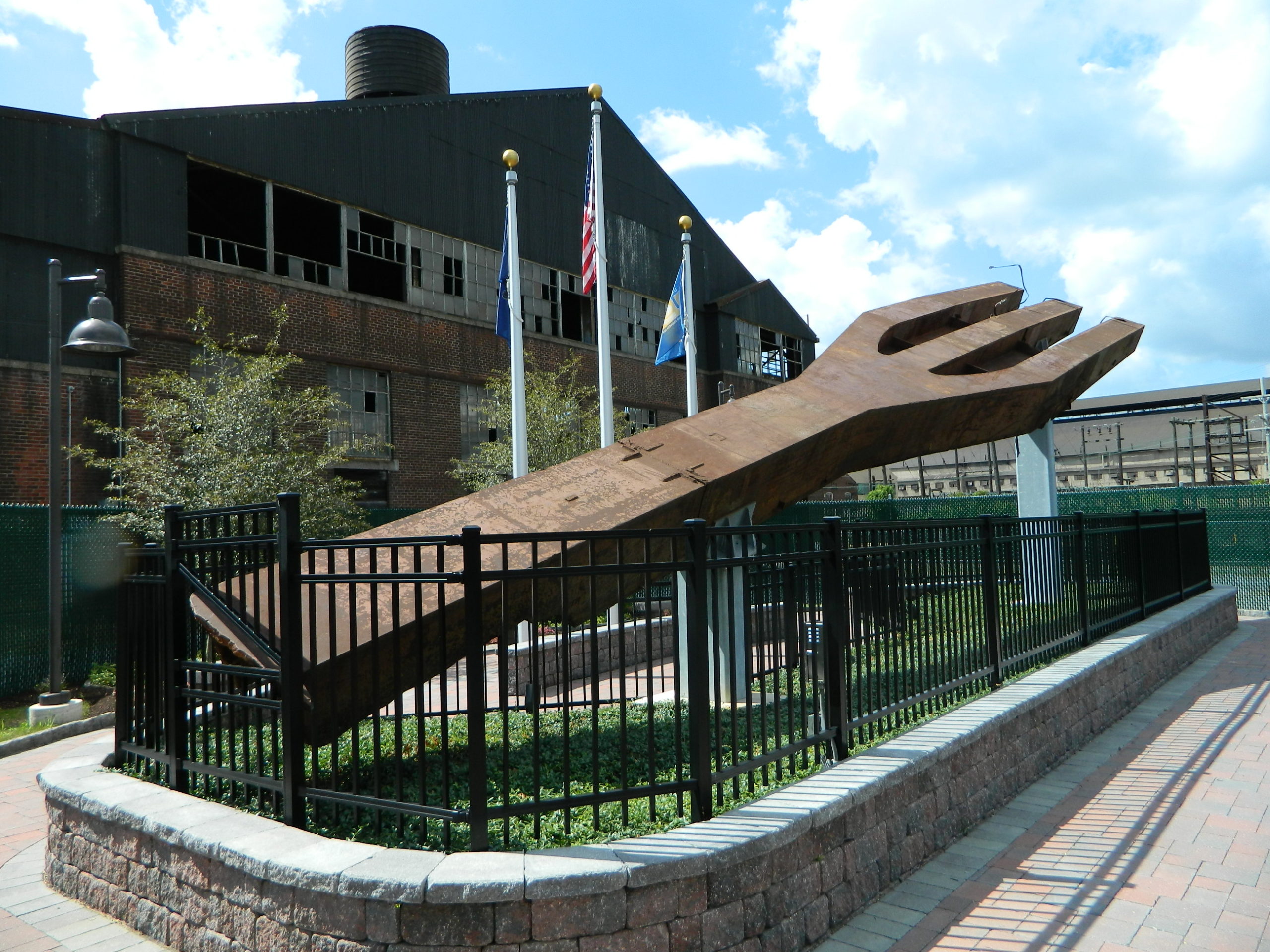
Lukens Headquarters was created to meet the needs of Lukens Iron and Steel Company. In 1900, the board of directors made a momentous decision to commence the construction of a new office building. The project groundbreaking took place in the spring of 1902, culminating in the completion of the Main Office in the fall of 1903.
The architectural prowess of Cope & Stewardson, who also designed Graystone Mansion, was sought for this prestigious undertaking. The result was a stunning Georgian Revival style Main Office, expertly blending Flemish bond brickwork with elegant limestone trim, slate roofing, and classical wooden cornices. Originally T-shaped, the building transformed into an “H” shape with a 1916 addition crafted by Stewardson & Page on the west side.
Step inside the Lukens Headquarters to be mesmerized by its meticulously crafted lobby. The grand staircase and exquisite natural finish, quarter sawn oak woodwork elevate the interior to unparalleled levels of elegance and sophistication. A true reflection of Lukens’ commitment to quality and excellence, the Lukens Headquarters stands as an enduring symbol of growth and timeless architectural beauty.
Terracina
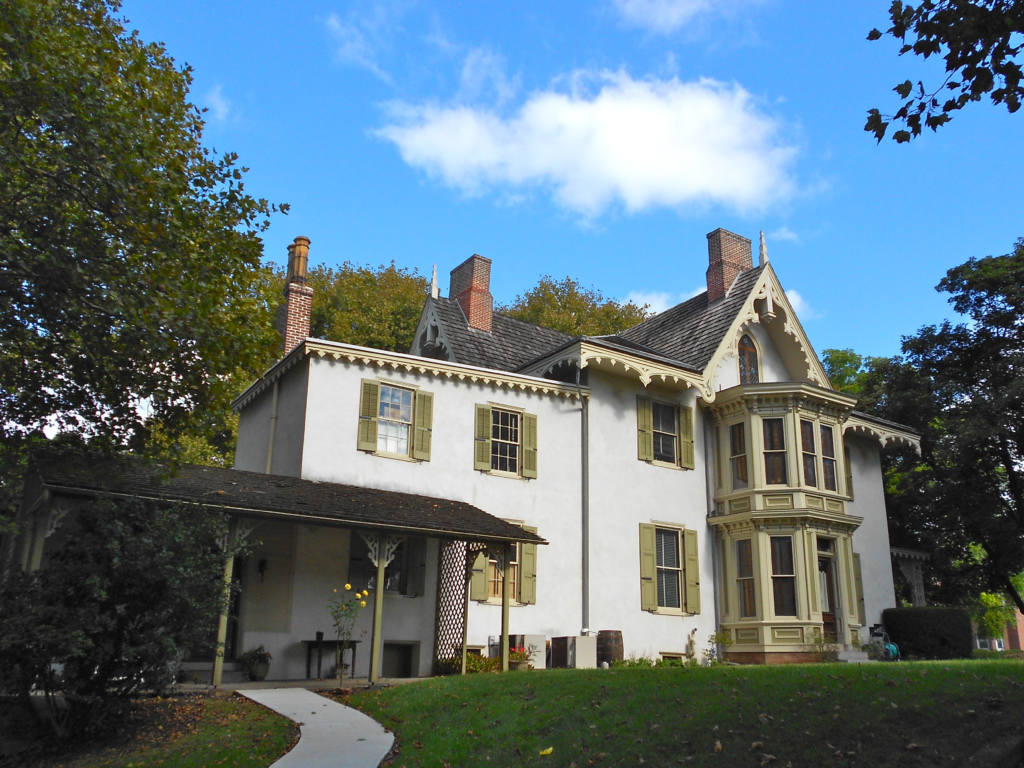
Terracina, an enchanting historic residence, was meticulously built by Rebecca Lukens in 1850-51 for her beloved daughter Isabella and son-in-law, Dr. Charles Huston. Dr. Huston, who later became a partner in the Lukens Iron business, made Terracina their cherished home upon their marriage in 1848, and they resided there until their passing in the late 19th Century.
This distinguished house showcases the captivating country gothic style of architecture. Adorned with a high peaked roof, tall finials on the four peaks, lancet windows on the third floor, and the delicate leaf-like pattern of overhanging “gingerbread” eaves, Terracina exudes timeless elegance. Its large porch, known as the “piazza” to Victorians, is replicated on the north side, featuring lattice work in wood, adding to its unique charm. Over its impressive 148-year history, Terracina has undergone only minor changes and remains remarkably well-preserved.
Today, the Graystone Society, proud owners of this remarkable property, is devoted to restoring the house to its 19th Century splendor. Extensive restoration work, including replacing the old, crumbling stucco with new stucco that perfectly matches the original color and texture, has been undertaken in recent years. As a testament to its historical significance, Terracina welcomes visitors for public tours, thoughtfully conducted by the Graystone Guild, on the first Saturday of each month. Embark on a journey back in time as you explore the lovingly restored interiors of Terracina, where the legacy of the Lukens family and the grandeur of the 19th Century come alive.
Coatesville Train Station
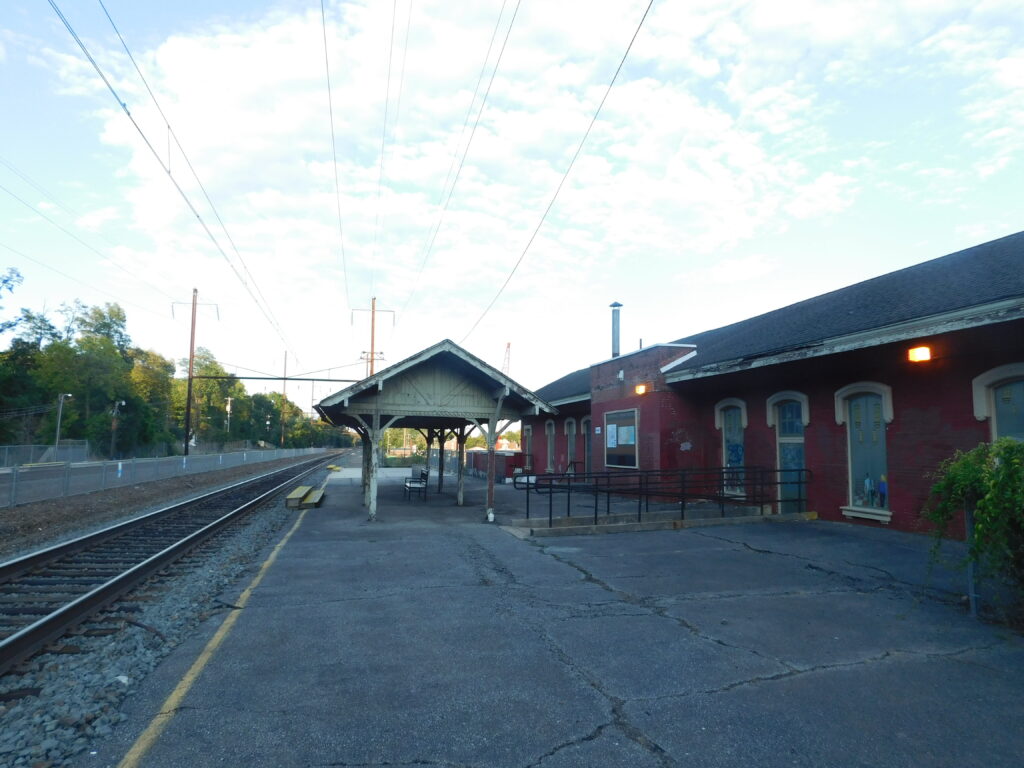
The Coatesville Train Station holds a cherished place in the city’s history, tracing its origins back to 1865. Nestled at 3rd Avenue and Fleetwood Street, this 137-year-old building initially stood tall as a three-story structure with two wings. The first and third stories served as residences, entirely separate from the second story, which was dedicated to railroad operations.
Over the years, the Coatesville Train Station has played a crucial role in connecting communities and facilitating travel. As early as 1886, the Pennsylvania Railroad Company, with a keen eye on passenger comfort, provided a lamp that burned all night at the station, earning the gratitude of the traveling community. In 1938, the station witnessed the inaugural run of the first electric train on the new electrified system of the Pennsylvania Railroad, marking a significant leap forward in railway technology.
Today, the City of Coatesville is committed to preserving and revitalizing this historic landmark. Pursuing grants and other funding options, the city seeks to undertake a complete refurbishment of the station, breathing new life into its storied walls. Additionally, the city aims to secure leases with commercial, retail, and professional businesses, inviting them to become part of the station’s renewed legacy.
As we embark on this journey of restoration and renewal, we invite you to delve deeper into the history of the Coatesville Train Station and discover the significant role it has played in shaping the city’s past and present. Stay tuned for updates on our progress and learn how you can contribute to the preservation of this cherished symbol of Coatesville’s rich heritage. For more information about the Coatesville Train Station, click the link below.
Gallery of Historic Photos for Coatesville
Here you can view our captivating gallery of historic photos through the history of Coatesville. Each photograph captures a moment from our storied past, frozen in history, revealing the vibrant stories of the people, places, and events that shaped Coatesville into what it is today. For visitors, we hope this gallery helps you discover the charm the rich heritage our city, as we celebrate the rich heritage and enduring spirit of our beloved community. For residents, we hope these photos bring you nostalgia, as we encourage you to join us in preserving the essence of Coatesville’s history. And for everyone, we hope these photos leave you feeling inspired by the legacy left by those who came before us.

